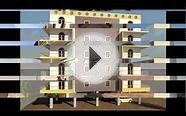Revit Student
 After three short weeks, the Architectural Technology students have made extraordinary progress in Revit. Revit is quickly becoming the industry standard for how buildings are designed and documented. It is the most advanced and widely used BIM system in the world. BIM, which stands for Building Information Modelling, is a major evolution from simple 2d CAD systems. Rather than drawing lines, the building is virtually constructed using parametric 3D elements. Each element contains dozens of parameters from material assemblies to physical dimensions to costs.
After three short weeks, the Architectural Technology students have made extraordinary progress in Revit. Revit is quickly becoming the industry standard for how buildings are designed and documented. It is the most advanced and widely used BIM system in the world. BIM, which stands for Building Information Modelling, is a major evolution from simple 2d CAD systems. Rather than drawing lines, the building is virtually constructed using parametric 3D elements. Each element contains dozens of parameters from material assemblies to physical dimensions to costs. This allows for a fully dynamic, fully documented building to be created with ease and consistency. Today, BIM models are used to develop the design of buildings by architects, engineers, surveyors and contractors all at the same time. Models are even used to digitally fabricate building elements to make a paperless construction process possible. And it can even be used to create highly accurate forms of visualization. Here are some of the images from Dakota Branham, one of our students, produced after just 3 weeks of working in Revit.
This allows for a fully dynamic, fully documented building to be created with ease and consistency. Today, BIM models are used to develop the design of buildings by architects, engineers, surveyors and contractors all at the same time. Models are even used to digitally fabricate building elements to make a paperless construction process possible. And it can even be used to create highly accurate forms of visualization. Here are some of the images from Dakota Branham, one of our students, produced after just 3 weeks of working in Revit.
You might also like




|
Donalworld Women Revit Large Laptop Travel Hiking Backpack Yellow Canvas Shoulder Handbag Shoes
|

|
Donalworld Girl Retro String Revit Buckle String Travel Backpack Shoulder Bag Black Shoes
|







